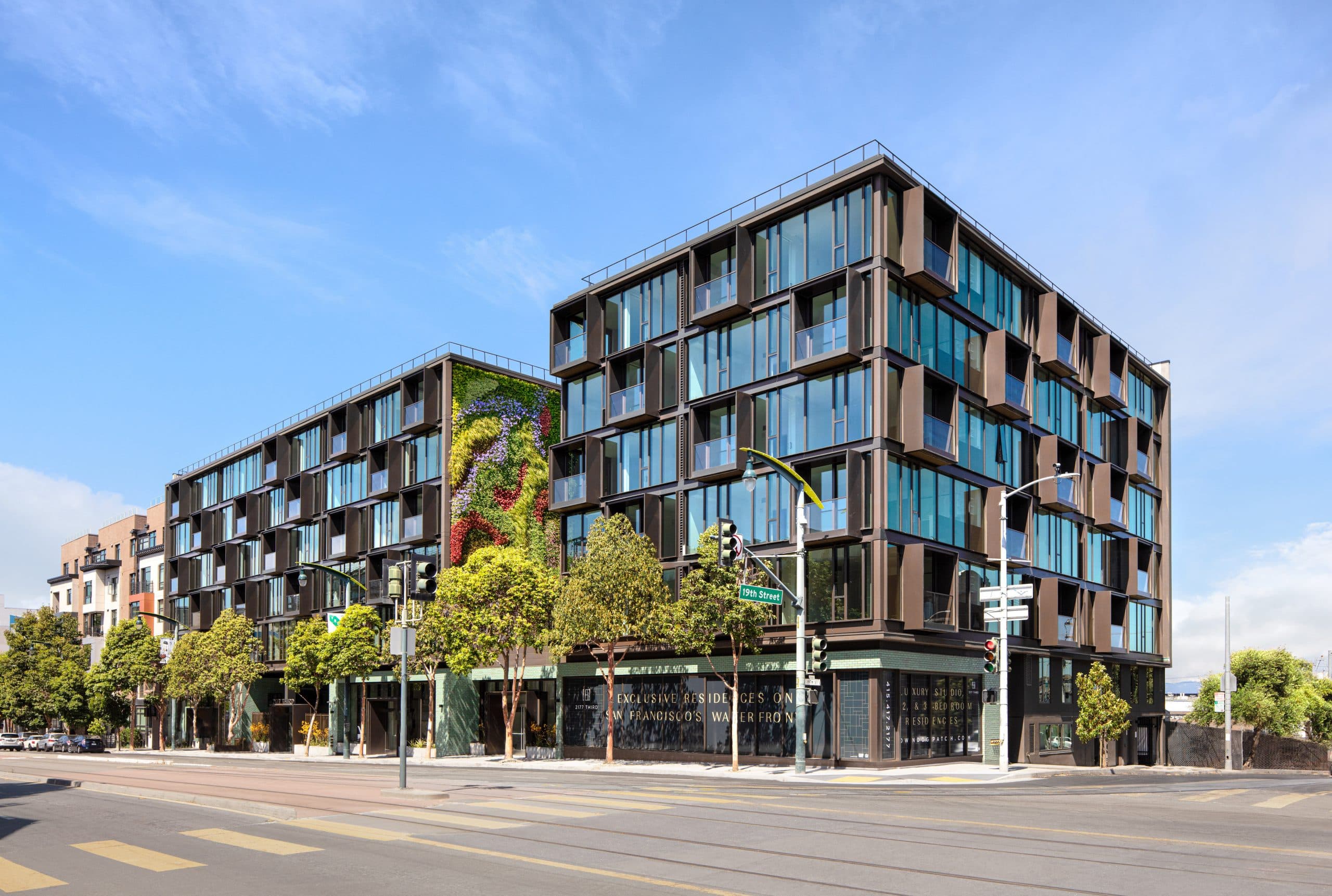2177 Third
2177 3rd St
In the heart of the Dogpatch and sitting at the waterfront, 2177 Third is a contemporary condominium that provides its residents a fresh living experience. Steps away from the water, with views of the bay and distant city skyline, the structure is modern in design and stylish in aesthetic. Residents of 2177 Third have access to amenities such as a resident lounge with a chef’s kitchen, fireplace, and roof deck, as well as a fitness center, landscaped courtyard, pet spa, regular and bicycle storage, and co-working office space. The kitchens at 2177 Third are grand in appearance and meticulously designed. They are complete with Miele wall ovens and refrigerators integrated into the millwork, custom Italian cabinetry, marble countertops and backsplashes, and under cabinet LED lighting. Due to their high-class design, the kitchens are the perfect place to perfect one’s chef skills. Even in the rest of the residences, the elegance and opulent design of every unit can be seen. Units in 2177 Third have private balconies, patios, decks, or roof decks that add to the lavish feel of each home. They also contain sliding doors to bedrooms, views of the bay, courtyard, and city, and high-ceilings. The open concept floor plans, along with large windows, lighten-up each expansive space.
Available Units
| Unit | Beds | Baths | Price | Interior Sq Ft | Exterior Sq Ft | HOA fees | Floor plan |
|---|---|---|---|---|---|---|---|
| 713 | 0 | 1 | $750,000 | 502 ft | - | $742/mo |
| Unit | Beds | Baths | Price | Interior Sq Ft | Exterior Sq Ft | HOA fees | Floor plan |
|---|---|---|---|---|---|---|---|
| 223 | 1 | 1 | $925,000 | 654 ft | - | $802/mo | |
| 423 | 1 | 1 | $975,000 | 654 ft | - | $802/mo | |
| 224 | 1 | 1 | $849,000 | 644 ft | - | $802/mo | |
| 608 | 1 | 1 | $899,000 | 691 ft | - | $802/mo | |
| 704 | 1 | 1 | $879,900 | 686 ft | - | $802/mo |
| Unit | Beds | Baths | Price | Interior Sq Ft | Exterior Sq Ft | HOA fees | Floor plan |
|---|---|---|---|---|---|---|---|
| 221 | 2 | 2 | $1,995,000 | 1,420 ft | - | $1,097/mo | |
| 215 | 2 | 2 | $1,445,000 | 1,154 ft | - | $983/mo | |
| 702 | 2 | 2 | $1,400,000 | 981 ft | - | $918/mo | |
| 106 | 2 | 2 | $1,549,000 | 1,273 ft | - | $1,022/mo | |
| 714 | 2 | 2 | $1,495,000 | 981 ft | - | $942/mo | |
| 421 | 2 | 2 | $1,999,900 | 1,420 ft | - | $1,096/mo | - |
| 102 | 2 | 2 | $1,199,000 | 1,020 ft | - | $942/mo |
Amenities
Rooftop Terrace
Bicycle Storage
Cat/Dog Friendly
Dog Wash
Electric Vehicle Charging
Valet Service
Business Center
Fitness Center
Housekeeping (additional charges may apply)
Car Wash (additional charges may apply)
On-site storage
Details & Fees
- Built in 2019
- Developers: Align Real Estate
- 114 Units / 6 Floors
- Average HOA Fees: $742 – $1,097 / month
Schedule a private showing with our team of experts
Neighborhood
Attractive Neighborhood Features:
- Known as Central Waterfront, Dogpatch is a 141-acre bayside neighborhood that borders Potrero Hill, Mission Bay and Islais Creek
- A maintained industrial aesthetic with large warehouses lining its streets, many of which have been converted into lofts, shops and galleries
- Home of the Museum of Craft and Design, numerous trendy art galleries and indie shops as well as Crane Cove Park and Warm Water Cove Park
